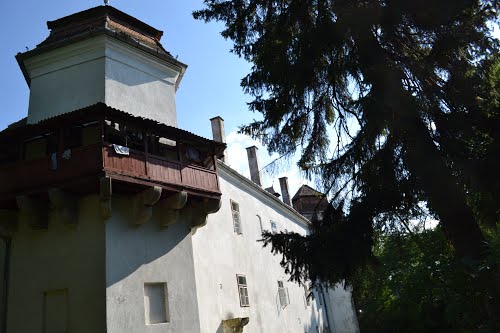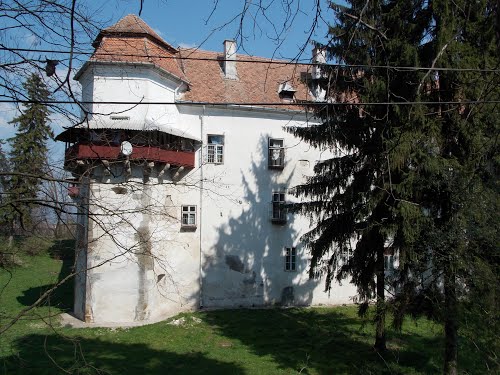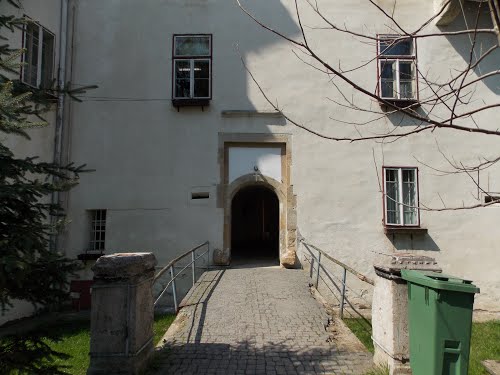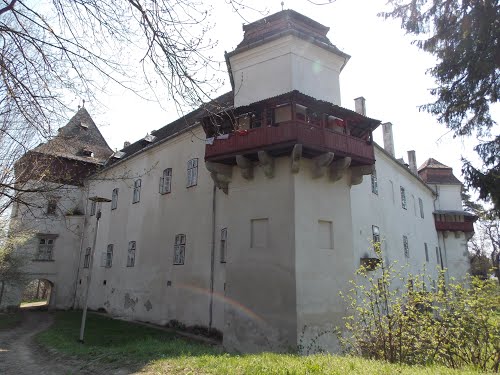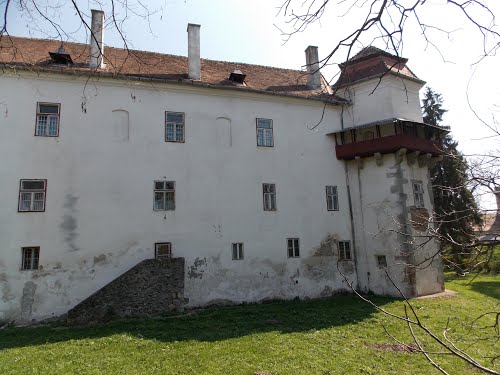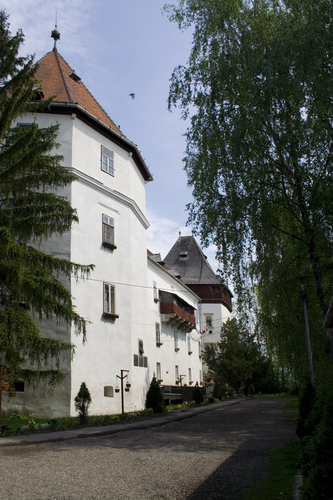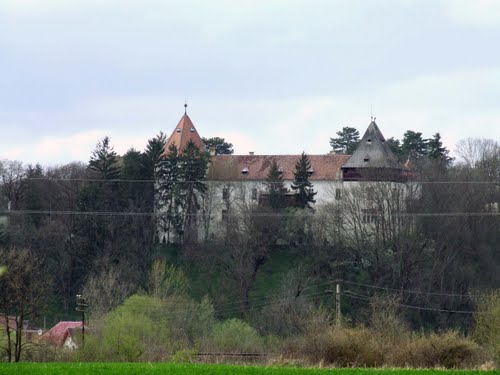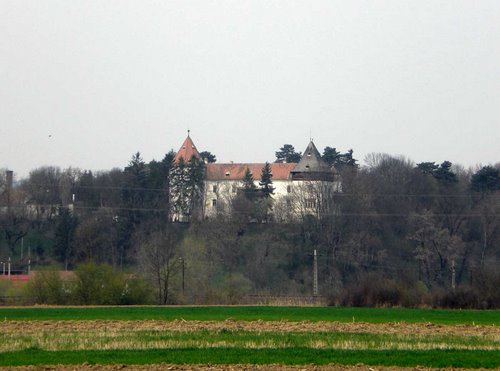On a high terrace near Mures River was a Roman fortification, then in the Middle Ages (13th century) there was a fortress surrounded by ditches, visible today. This city was apparently destroyed by the great Mongol invasion of 1242. Brancovenesti was first attested in 1228 as Wecheu Fortress, in a document of donation issued by the Hungarian King Andras II.
The construction of Kendy-Kemeny Castle began in 15th century, for Losonczi Dezsofi noble family. Over the next 150 years the area changed owners several times (Bathori Zsigmond, Bocskai Istvan). In 1527 were performed important works to the castle. The castle was finished in 1557-1558 by Prince Ferenc Kendy, in the Transylvanian Renaissance style. It was fortified with ditches designed by Sava Armasu (1599-1600), in the time of Michael the Brave.
In 1610 the area was owned by Gabriel Bethlen, Prince of Transylvania, then by Gyorgy Rakoczi I. Gyorgy Rakoczi II, Prince of Transylvania from 1648, donated the domain consisting of 5 villages, to a military leader named Kemeny Janos. Kemeny Janos becomes Prince of Transylvania in 1660, but died in battle in 1662, and his enemies devastated the domain. It was also devastated during the wars led by Ferenc Rakoczi II. The Kemeny family owned the domain for the next 3 centuries. The Kemeny family rebuilt each time the castle.
The last Count, who had the same name as his ancestor, Kemény Janos, invited in 1926 at the castle 28 of the most prominent literary figures of the time, who founded the cultural association Erdelyi Helikon. From now on, for twenty years the Brancovenesti Castle became the center of the literary meetings of Transylvanian Hungarian writers.
The WWII hasn't brought great destruction, but after the Kemeny family fled from the area in 1944 the population devastated complete the castle, which after 1945 became the home for severely mentally handicapped children.
The castle have a square-shaped plan, courtyard and corner towers, two larger and two smaller. Several windows have frames in Renaissance style. Built above the entrance is a picturesque stone balcony on consoles. The consoles can be seen at the floors of the towers. The entrance is on the north side, on a bridge over the outside ditch of the castle. Old documents show that the former citadel (13th century) was protected by ditches, walls and towers positioned below the plateau on which was the castle. These were destroyed during the post-war reconstruction works.

