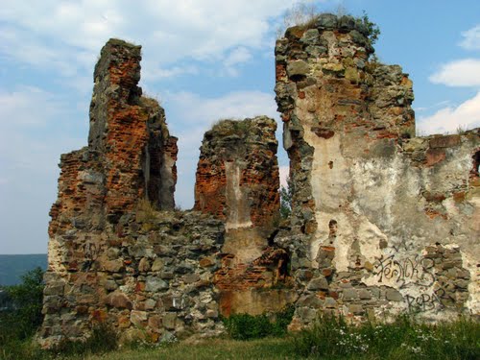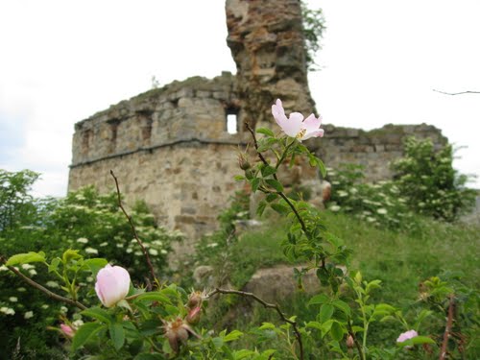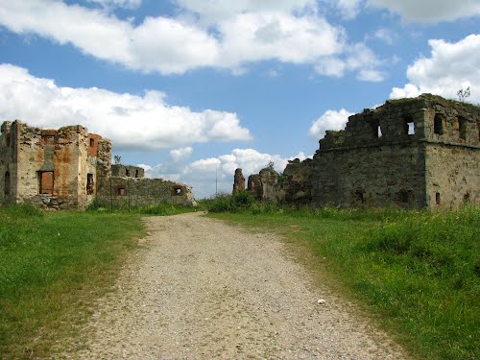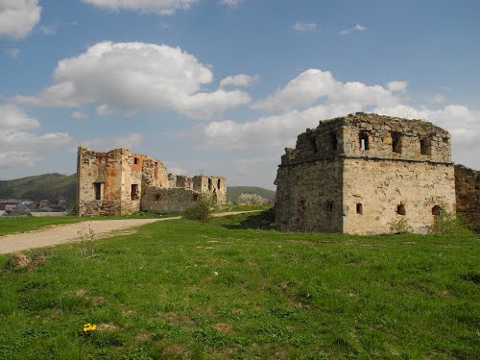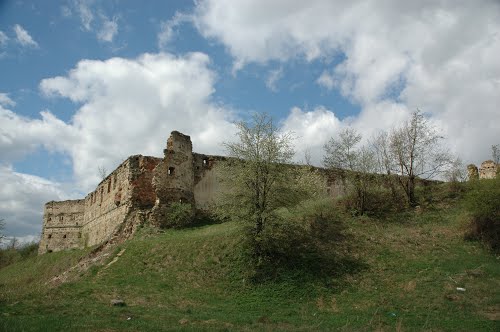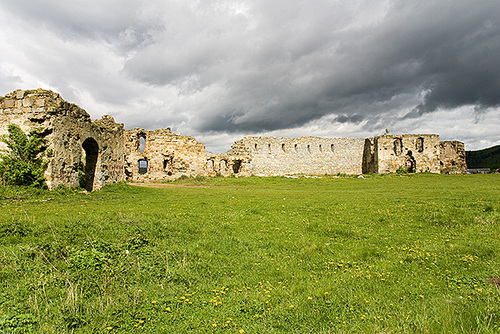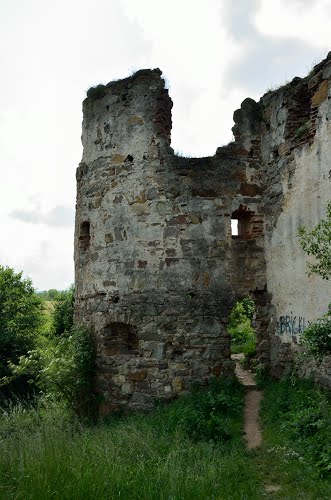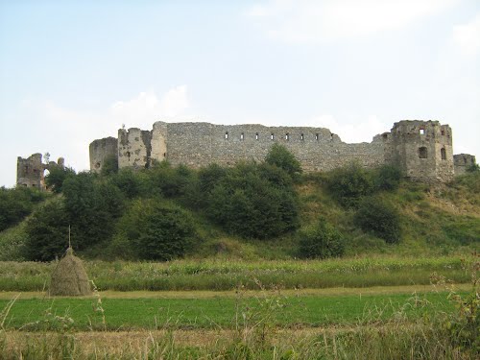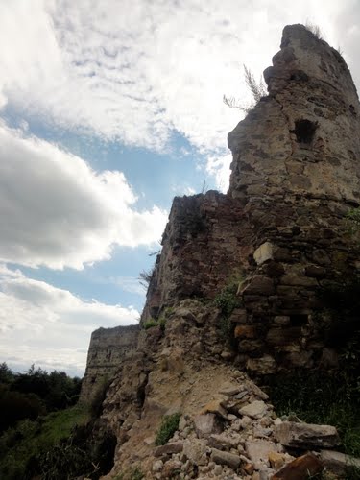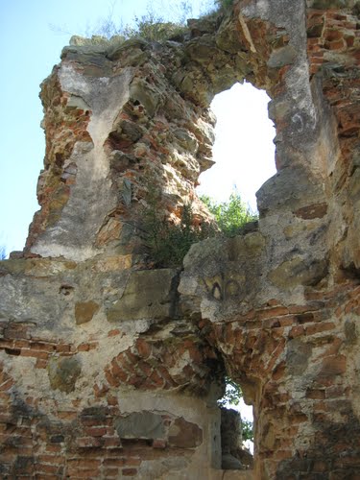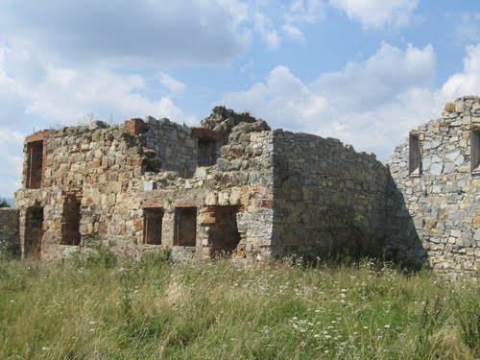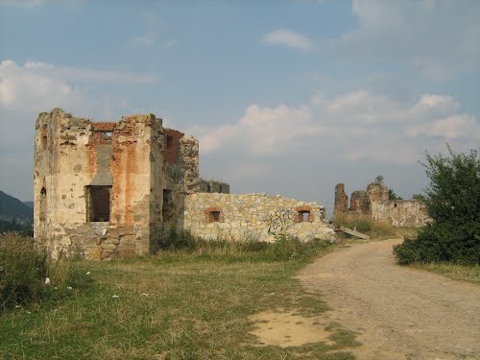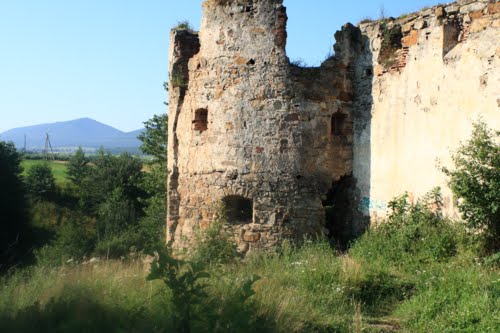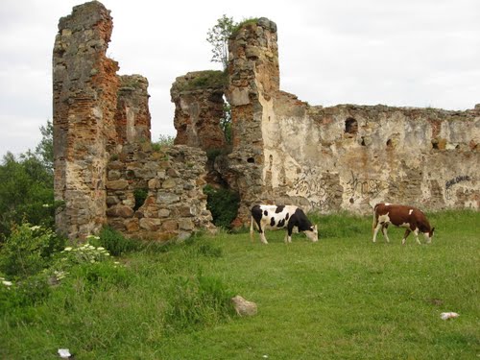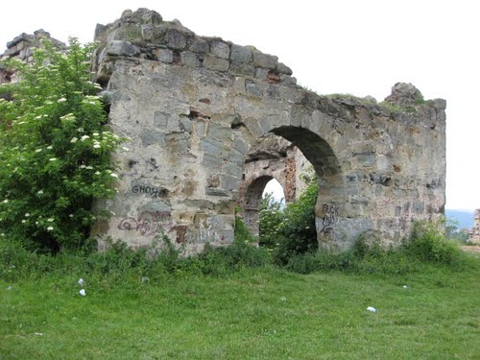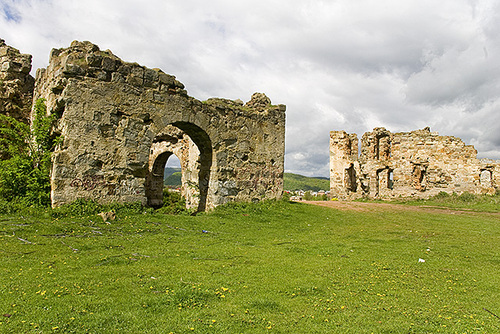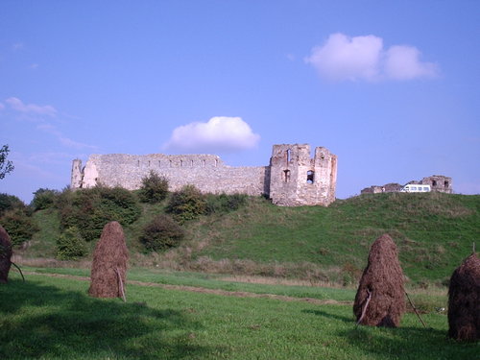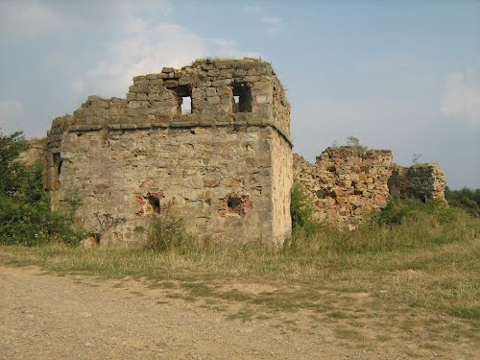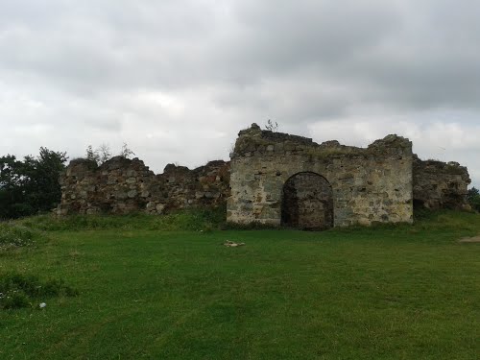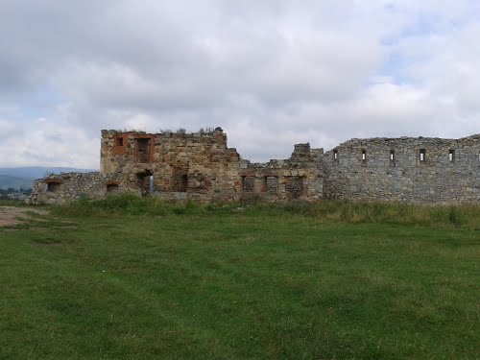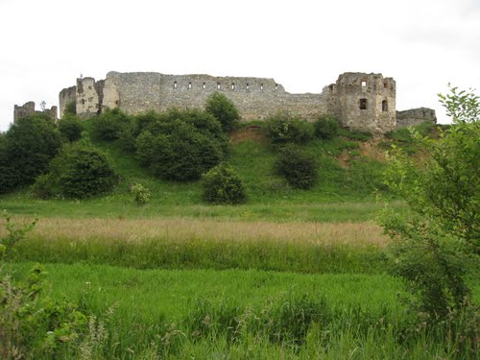It was built in the second half of the XVI century by Kuropatovs, Polish feudalists, who received the land from King Vladislav Opilsky for for "loyalty"to the Polish Kingdom and faithful service. In XVII century, after numerous reconstructions, the castle reached its final form - a large, well-planned fortification, which was the largest and best armed throughout the region until construction of Stanislav citadel in 1662.In the XVI century the Castle was already built in the place where the Carpathian Mountains wedge in the foothills near Stragora.
Castle was a large, well planned and thought-out fortification which was the largest throughout the Carpathians before Stanislav stronghold was built (1662).
It is situated on a natural hill, facing to the western side of the river Nadvirnianska Bystrica. The castle was built of large hewn slabs of gray stone mountain; red brick was mostly used on the internal sides of the wall. Primarily walls were as a defense item and therefore their thickness reached one meter or more. Exterior walls are even bolder – their thickness was up to 1,8 m. Five generative walls - in terms of pentagonal castle and fortified by towers which are placed around the perimeter of the exterior walls. On the plan the Castle is a wrong pentagon with angular defensive towers built at different times.
At the junction of eastern and southern walls - a triangular ledge with two layers of loop-holes. Loop-holes are placed along all the walls and in towers. Such number of towers and their notable ledge, allowed having good view and shelling space along all exterior walls.
Entrance to the castle was carried out through the drawbridge, over a special moat, which was filled with water.
The most vulnerable and unprotected castle was from the north but still it was one of the most fortified and tailored to the long siege castle throughout Ukraine at that time.

