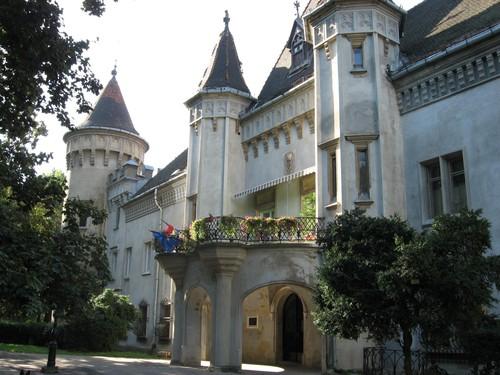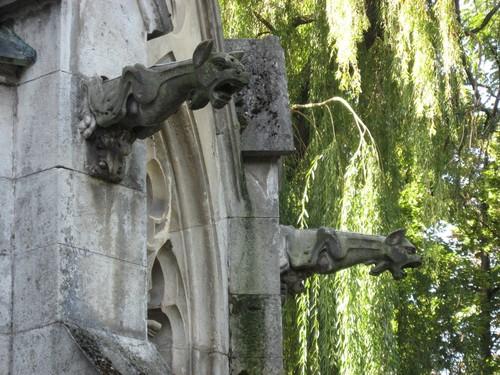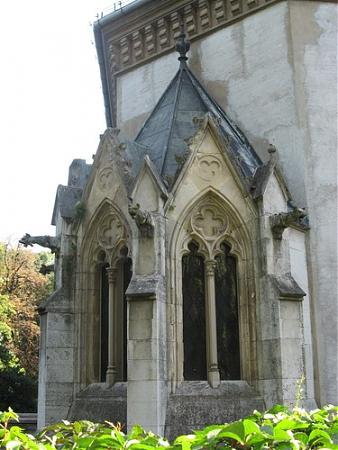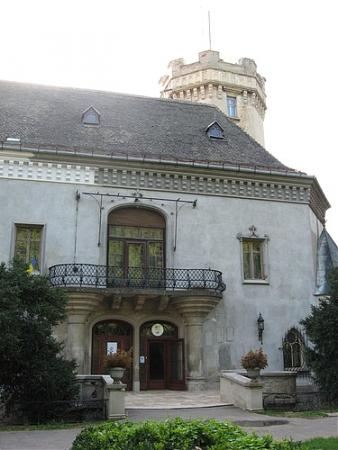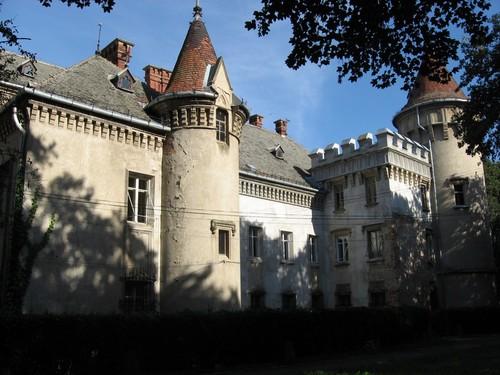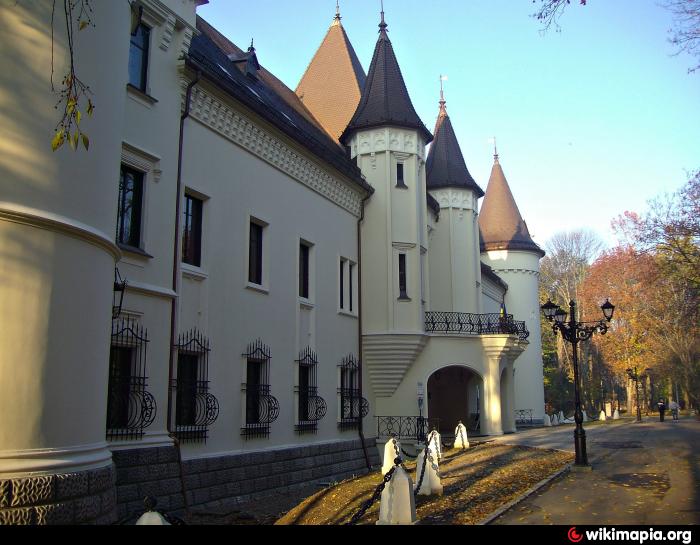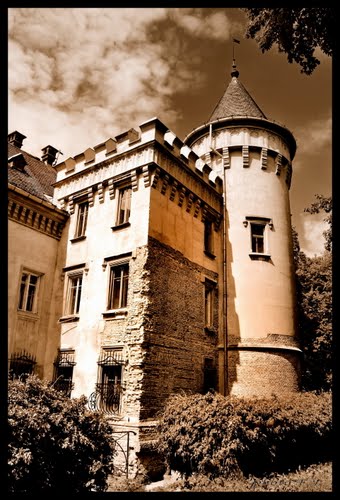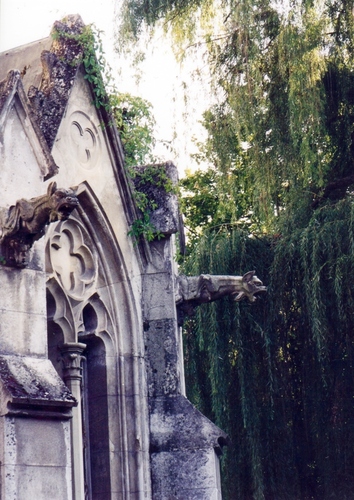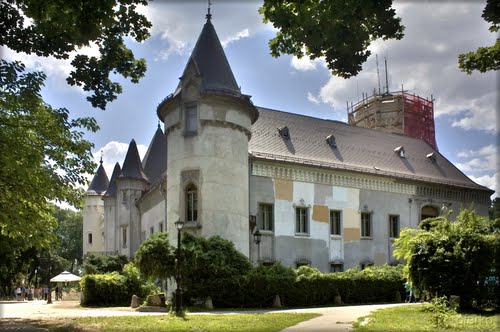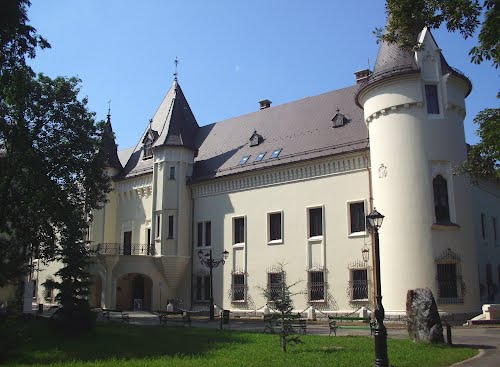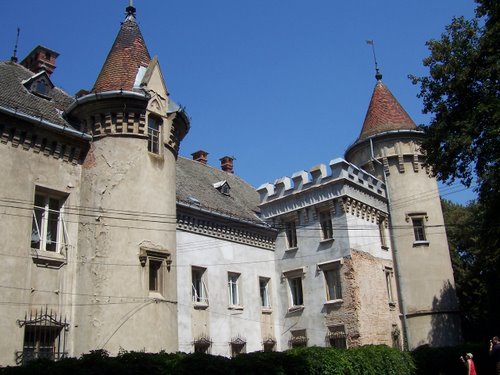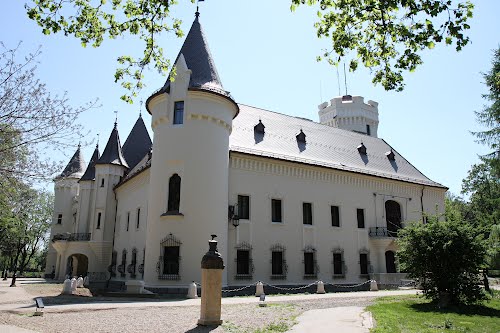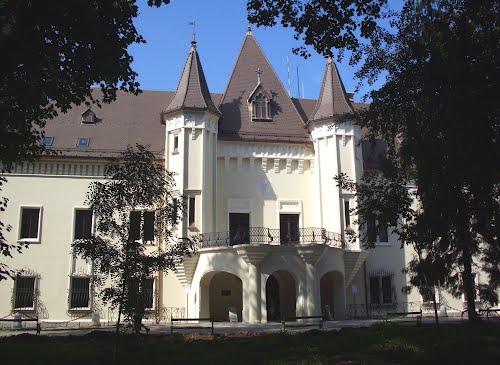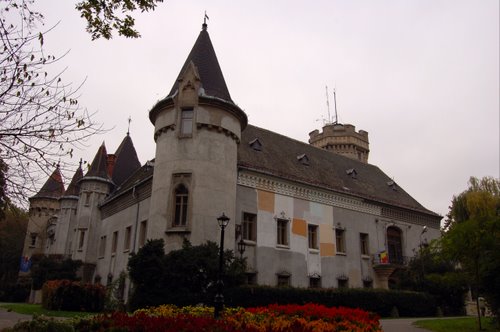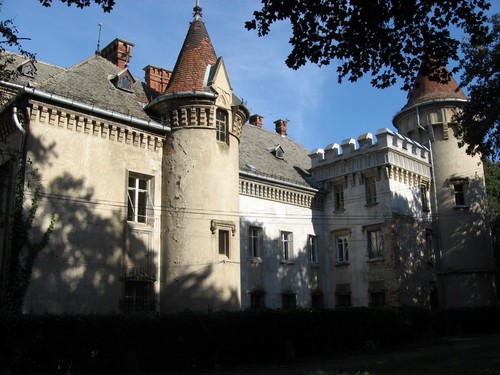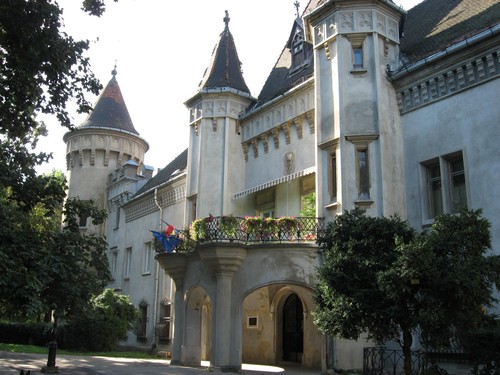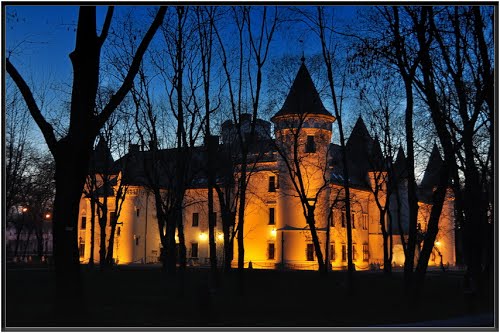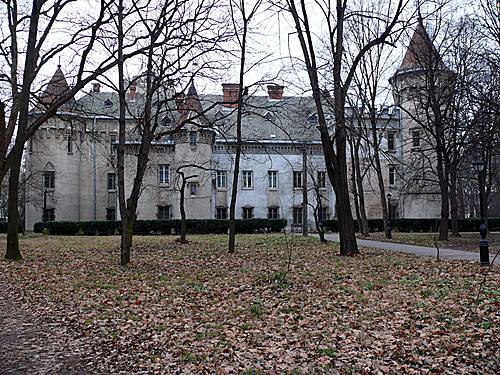The first known residence of the Karolyi family in Carei dates back to the end of the 15th century. It must have been a solid building provided with fortifications as long as the nobles of the county thought of it as a menace and asked for its demolition. At the end of the next century, as the Turks were an increasing threatening danger, the stone residence was transformed into a fortress and was fit with a ditch and a fortified, quadrilateral wall and four corner bastions with niches for firing guns. In the 17th century, Carei fortress joined the system of fortifications against the Turks due to its strategic position and solid shape. In order to successfully cope with any attack, the fortress's fortifications had been widened in the period 1661-1666, after which time a German garrison was assigned here and used its own artillery. The subsequent attacks did not succeed in destroying the fortress, but they seriously damaged it. It was restored in 1678.
When Alexander Karolyi joined the rebel of Francis Rakoczi II, the Austrian troops came to attack the fortress of their enemy. Fortifications held on once more, however, they needed new works of restorations which would end in 1708. In the same year, Francis Rakoczi II spent one month in the fortress of Carei, his visit being recalled as a memorable moment in the history of the Karolyi family. At the call of the owner family, the accommodation room stayed a mark for the future transformations of the castle. It remained intact until the beginning of the 20th century.
During the 17th and 18th centuries, the fortress of Carei hosted for several times a few important, diplomatic meetings. Among other events, this was the place where negotiations for drafting and signing the Peace Treaty of Satu Mare were held, in 1711.
Since that moment until 1848, the fortress, which was to be later the Karolyi Castle, was defended by a garrison comprising of the hajduks who had come from the neighboring villages and settled in town. The permanent guard comprised of 77 riders and 30 pedestrians, most of them Romanians. In exchange for economic benefits from the landowner, they had to acquire uniforms and proper weapons in order to provide security, order and defense of the castle and town.
The first plans to transform the Carei fortress arouse once the military conflicts settled in the area. It was meant to become a building with special, residential functions. Karolyi Antal was the promoter of these ideas, but the work hardly began in 1792. The main elements of fortification and bastions had been all demolished and the fortress turned into a Baroque castle, according to Jozef Bitthauser's plans. A review of that time says the castle was covered by shingles and had a quadrilateral ground-plan with two floors, while the main entrance was in the north side. The upper floor had 21 rooms and the ground floor had 20 rooms. The castle's chapel was attached to the south-eastern side and the kitchen and annexes were built next to the southern side of the main building.
Some of the most important moments in the history of the Baroque castle are the visits of the imperial family. So, in 1797, Iosif Károlyi hosted Prince Jozef of Habsburg and a century later, in 1884, prince Rudolf of Habsburg and his wife spent two days in Carei.
A new transformation of the castle which gives the building its current look took place between 1894 and 1896 and was started by Stephan Karolyi. The plans of the architect Arthur Meinig changed the Baroque castle into an eclectic edifice with the combination of historical styles, having the look of a mediaeval chivalry castle. The wall structure is mostly preserved from the Baroque castle; however, several towers of different shapes and dimensions were added in order to create an asymmetric look. The mediaeval aspect is emphasized by the water ditch which was dug around the castle. The main entrance was shifted on the west side of the castle, facing the town. The inside yard of the Baroque castle was covered by a ceiling of massive, painted beams which turned it into an immense welcoming hall. Three of the castle's facades combine elements of architecture and decoration from several styles, among them Romantic and Baroque, the Neo-gothic style prevails on the eastern facade.
The interior is dominated by the welcoming hall, paved with mosaic and equipped with large fireplaces. The room of the secondary entrance in the castle from the south was a dining room which allowed the access to the family chapel situated on the ground floor, too. The other rooms on this floor were the servants or were simply storage rooms. On the first floor, the southern side belonged to the Karolyi family, and most of the other rooms accommodated guests.
After Stephan Karolyi had died in 1907, the family left Carei. In the chaos that came with the events at the end of 1918, many pieces of furniture and valuables have disappeared. An agreement was established between the Romanian state and the Hungarian state in the interwar period, which set that the valuables left in the castle (especially the paintings) should be returned to the Karolyi family.
One memorable moment in the history of the castle and town from the contemporary period is the visit of King Ferdinand I of Romania and of Queen Maria, in 1919.
During the interwar period, one side of the castle turned into a sanatorium and the rest of the building hosted a casino. During World War II, the Karolyi family consented to function here a military school which would become a military hospital in 1944. In the communist period, the castle hosted public cultural institutions like: the town's museum, culture center and library. Today the exhibitions of the museum present historic interiors and the local history of the town.

