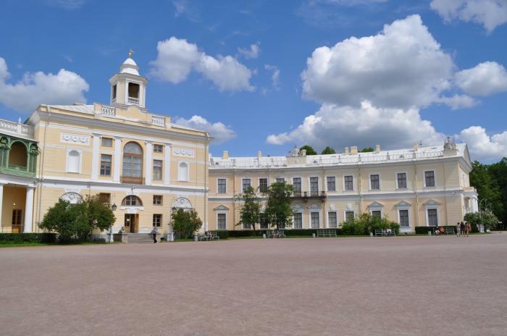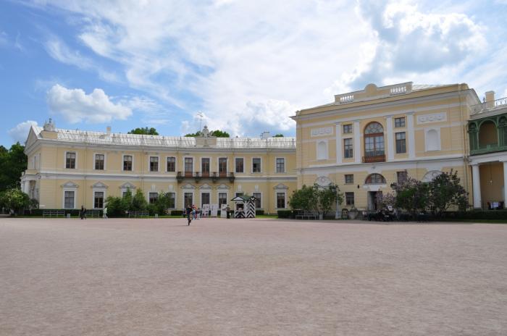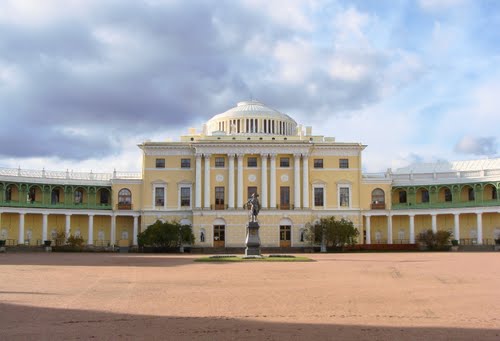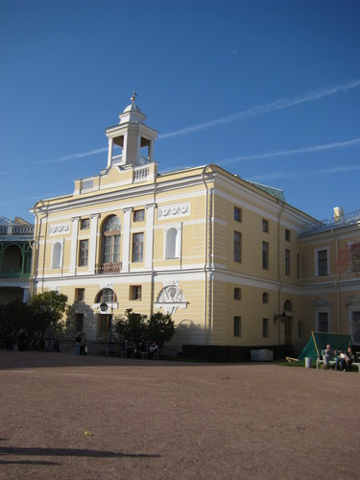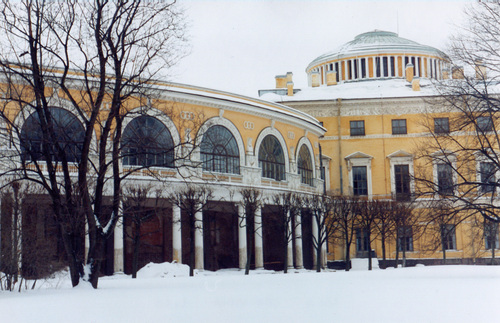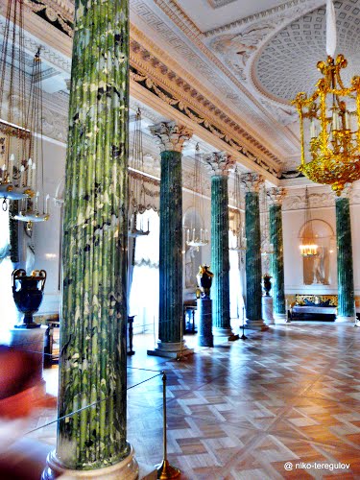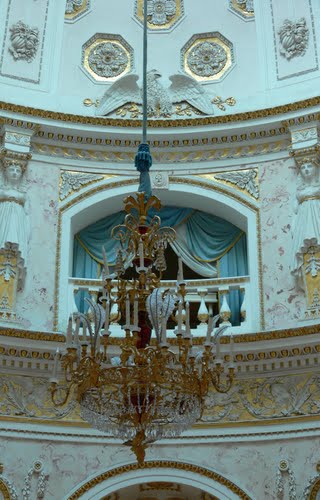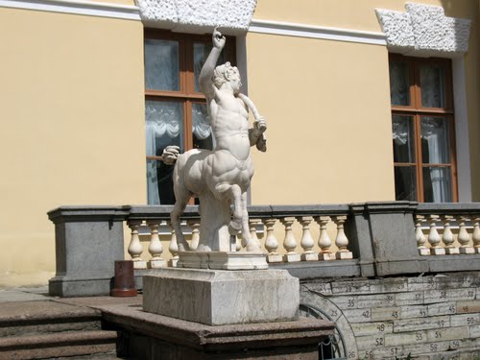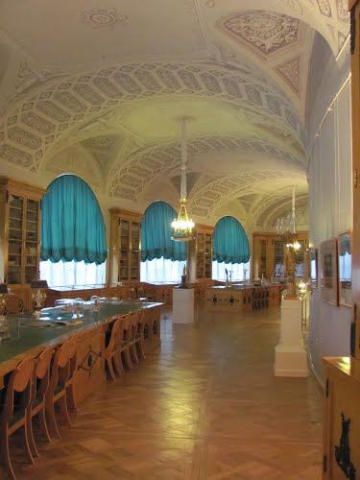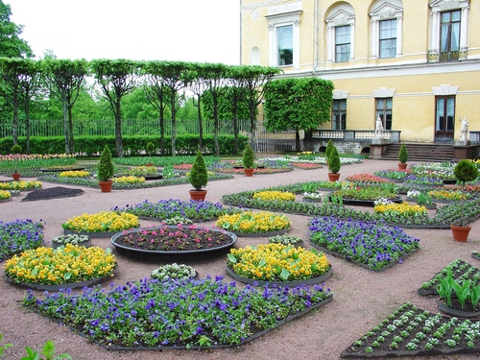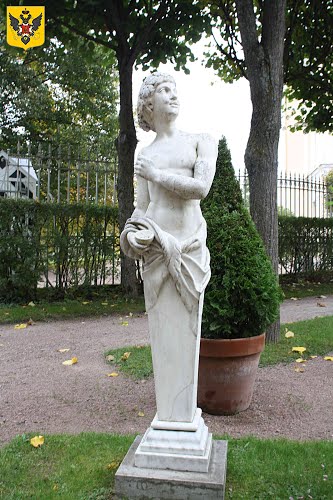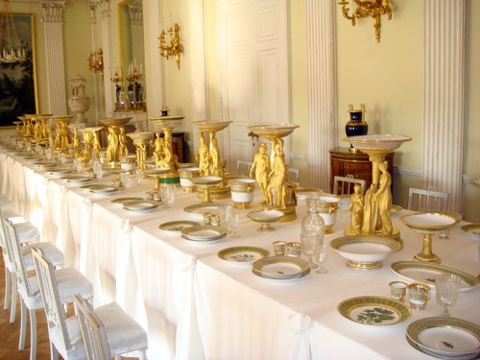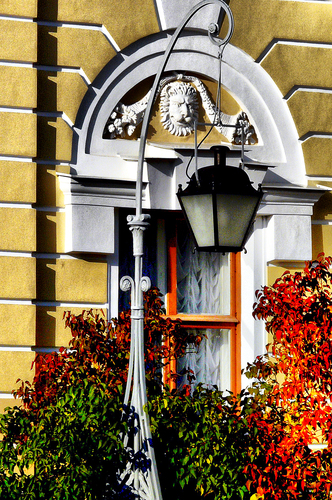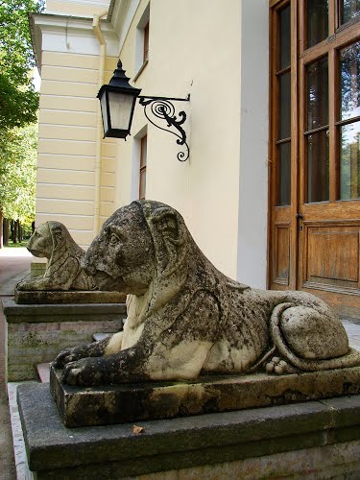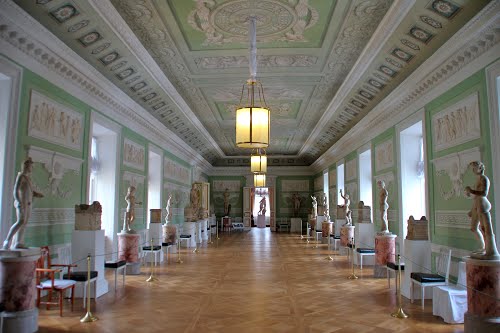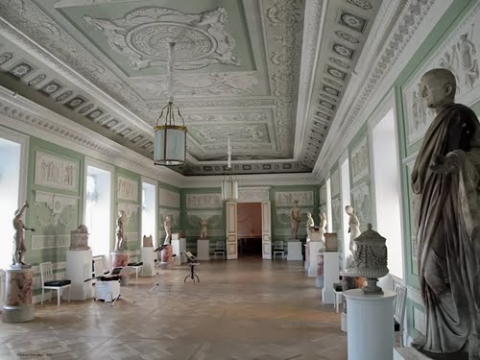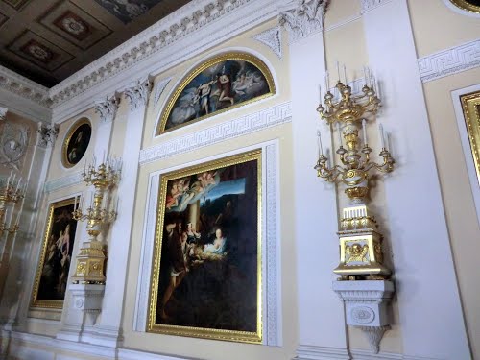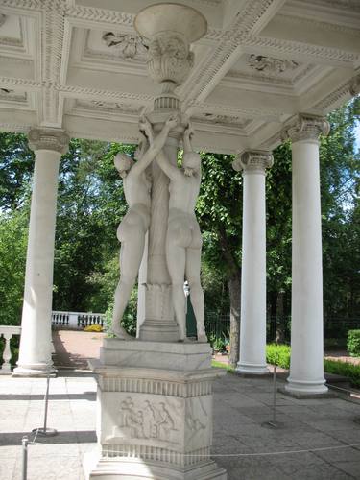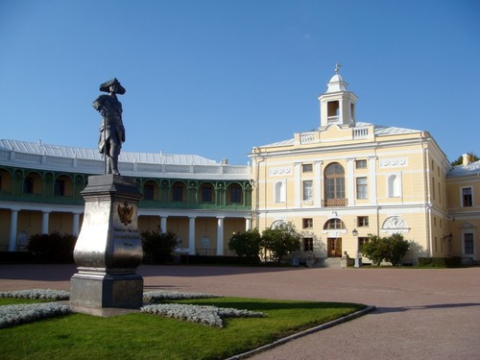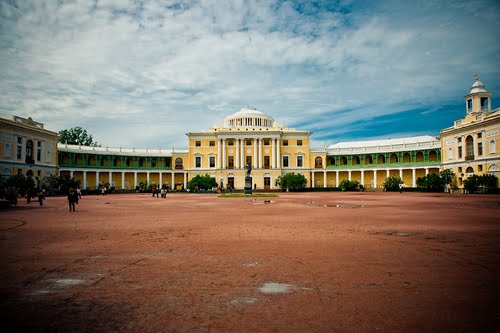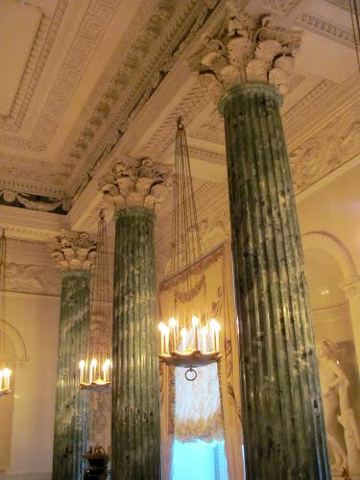Pavlovsk Palace is an 18th-century Russian Imperial residence built by Catherine the Great for her son, Grand Duke Paul, in Pavlovsk, within Saint Petersburg. After his death, it became the home of his widow, Maria Feodorovna. The palace and the large English garden surrounding it are now a Russian state museum and public park.
Creation
In 1777, the Empress Catherine II of Russia gave a parcel of a thousand hectares of forest along the winding Slavyanka River, four kilometers from her residence at Tsarskoye Selo, to her son and heir Paul I and his wife Maria Feodorovna, to celebrate the birth of their first son, the future Alexander I of Russia.
At the time the land was given to Paul and Maria Feodorovna, there were two rustic log lodges called 'Krik' and 'Krak.' Paul and his wife spent the summers of 1777 to 1780 in Krik, while their new homes and the garden were being built.
They began by building two wooden buildings, one kilometer apart. Paul's house, a two-story house in the Dutch style, with small gardens, was called "Marienthal", or the "Valley of Maria." Maria's house was a small wooden house with a cupola, flower beds, named "Paullust", or "Paul's Joy." Paul and Maria Feodorovna began to create picturesque "ruins", a Chinese kiosk, Chinese bridges and classical temples in the English landscape garden style which had spread rapidly across Europe in the second half of the 18th century.
In 1780, Catherine the Great loaned her official architect, the Scotsman Charles Cameron, to design a palace on a hillside overlooking the Slavyanka River, near the site of Marienthal.
Cameron had studied under English architect Isaac Ware, who was close to William Kent. Kent introduced the Palladian style of architecture into England with his work at Chiswick House for Lord Burlington. Through this connection Cameron became familiar with the original plans of Palladio, which were in the personal collection of Lord Burlington. This style was the major influence on Cameron when he designed Pavlovsk.
Cameron began his project not with the palace itself but with two classical pavilions. The first was the Temple of Friendship, a circular Dorian temple with sixteen columns supporting a low dome, containing a statue of Catherine the Great. It was placed at a bend of the Slavyanka River, below the future palace, and was surrounded by silver poplars and transplanted Siberian pines. The second was the Apollo Colonnade, a double row of columns with an entablature, forming a setting for a reproduction of a reproduction of the Belvedere Apollo. It was placed at the entrance of the park, and it was made of porous limestone with a coarse finish; the surfaces suggest that they had been aged by centuries of weather. At the same time the Slavyanka River was dammed, to create a lake which would mirror the facade of the palace above.
Maria Feodorovna also insisted in having several rustic structures which recalled the palace where she grew up at Etupes, forty miles from Basel, in what was then the Duchy of Wurttemberg and today is in Alsace. Cameron constructed a small Swiss chalet with a library, a dairy of rough stones with a thatched roof, where milk products were kept and prepared, and an aviary in the form of a small classical temple with metal netting between the Dorian columns, which was filled with nightingale, goldfinch, starling and quail.
For the palace itself, Cameron conceived a country house which seems to have been based on a design of Palladio shown in a woodcut in his book Quattro libri dell'architectura, for the Villa Trissino at Meledo in Italy. This same drawing was later used by Thomas Jefferson in his design for the University of Virginia. The palace he designed had a cube-shaped central block three stories high with a low dome supported by sixty-four columns. On either side of the building were two single story colonnades of curved open winged galleries connected to service buildings one and a half stories high. Each facade of the palace was decorated with molded friezes and reliefs.
In September 1781, as construction of the Pavlovsk Palace began, Paul and Maria set off on a journey to Austria, Italy, France and Germany. They traveled under the incognito of "The Count and Countess of the North". During their travels they saw the palaces and French gardens of Versailles and Chantilly, which strongly influenced the future appearance of Pavlovsk Park. King Louis XVI presented them with four Gobelin tapestries, Marie Antoinette presented Maria Feodorovna with a sixty-piece toilet set of Sevres porcelain, and they ordered more sets of porcelain and purchased statues, busts, paintings, furniture and paintings, all for Pavlovsk. While they traveled, they kept in contact almost daily with Kuchelbecker, the supervisor of construction at Pavlovsk, sending back and forth drawings, plans and notes on the smallest details.
Paul and Maria Feodorovna returned in November 1782, and they continued to fill Pavlovsk with art objects. A shipment of antique marbles, statues, busts, urns, and pottery discovered and purchased at Pompei, arrived in 1783. Sixteen sets of furniture, over two hundred pieces, were ordered from Paris between 1783 and 1785 for the State Rooms. In 1784, twelve Hubert Robert landscapes were commissioned for Pavlovsk. The couple purchased ninety-six clocks from Europe. The Imperial Glass factory, made special chandeliers for each room.
In the midst of the construction, and tensions grew between her and Cameron, Cameron was used to the unlimited budget for materials given him by Catherine the Great, while Catherine gave very little money to Paul, and Cameron was annoyed by the furniture, tapestries and fireplaces brought back from Europe by Maria Feodorovna without consulting him. Maria Feodorovna in turn was annoyed by the bright polychrome decoration and Pompeian arabesques used by Cameron, and wanted more delicate colors, and Paul did not like anything that resembled the style of his mother's house, the Catherine Palace at Tsarskoye Selo.
The tensions led to a parting in 1786. Cameron left to build a new palace for Catherine in the Crimea. He had finished entry vestibule and the five rooms of the private apartments. The work of decorating the interior was taken over by an Italian architect, Vincenzio Brenna, from Florence, who had come to Russia in 1783. Brenna designed interiors which reflected Paul's taste for Roman classicism. He created the white and gold Halls of War and Peace, on either side of the Greek Hall by Cameron, which had a colonnade of green false marble columns, resembling a Greek temple. He made the Italian hall into a replica of a Roman temple, and he built the State Bedroom for Maria Feodorovna as an imitation of the state bedroom of the King of France, with a huge gilded bed, and cream silk wallpaper painted in tempura with colorful flowers, fruit, musical instruments and gardening tools.
Catherine the Great died in 1796, and Paul became Emperor. He decided to enlarge Pavlovsk into a palace suitable for a royal residence, adding two new wings on either side of the main building, and a church attached to the south wing. Between 1797 and 1799, he lavished money and the finest materials on Brenna's interiors. The reign of Emperor Paul did not last long. He alienated the nobles, and became increasingly fearful of conspiracies. His fears were justified, the Emperor Paul was murdered by members of his court in 1801, and his son Alexander became Emperor. Pavlovsk Palace became the residence of the Empress Maria Feodorovna (1759–1828), the mother of both Emperor Alexander I of Russia and Emperor Nicholas I of Russia. She turned the house into a memorial to her murdered husband, filled with his furniture and portraits, and made the house a showcase for finest 18th-century French furnishings, paintings, sculpture and porcelain.
Another disaster struck Pavlovsk in 1803, a fire caused by a defective chimney destroyed a major part of the interior of the palace, including all the decor of the State Apartments and living rooms. Most of the furniture was saved, along with some door panels, fireplaces and mirrors, but most of the Palace had to be rebuilt.
Maria Feodorovna brought Cameron and Brenna's young assistant, the Italian architect Carlo Rossi, to help restore the Palace. She also employed a Russian architect, Andrei Voronykhin, who had been born a serf, and was trained in decoration and design, who rose to become the architect of Kazan Cathedral in St. Petersburg. Voronykhin was named chief architect of Pavlovsk by Maria Feodorovna. He brought back the architect Quarenghi, who had redecorated five rooms on the main floor, to recreate his work. He remade some of the rooms, such as the Tapestry Room and the State Bedroom, exactly as they had been, but for other rooms he added decoration inspired by Roman models discovered at Pompeii and Herculaneum; Roman-style lamps, furniture, Roman couches, and chairs copied after those of Roman senators. Following the French taste of the time for Egyptian art, he added black Egyptian statues in the entry vestibule of the Palace, He also redesigned the Greek and Italian halls, replacing the molding on the walls with false marble, and he added a Russian touch; fireplaces faced with Russian lapis-lazuli and jasper, which had originally been in the Mikhailovsky Palace that Paul had built in St. Petersburg. Voronykhin also made plans for a semi-circular library in one of the wings, which was later built by Carlo Rossi, and he redesigned the private apartments of Maria Feodorovna on the ground floor, which included a library, boudoir and bedroom. He installed French doors and large windows in the apartment, so the flower garden outside seemed to be part of the interior.
In 1805 Voronykhin built the Centaur bridge in the park, and the Visconti bridge, which crossed the Slavyanka at a point it was filled with water lilies. His last construction in the park was the Rose Pavilion, built in 1811, a simple structure surrounded entirely by rosebushes. The Rose Pavilion was the site of a grand fete on July 12, 1814, celebrating the return of Alexander I to St. Petersburg after the defeat of Napoleon. For the occasion the architect Pietro de Gottardo Gonzaga built a ballroom the size of the Rose Pavilion itself in just seventeen days, and surrounded it with huge canvases of Russian villagers celebrating the victory. The ball inside the pavilion opened with a Polonaise led by Alexander and his mother, and ended with a huge display of fireworks.
In her later years Maria Feodorovna had a literary salon at Pavlovsk, which was frequented by the poet Vasily Zhukovsky, the fable writer Ivan Krylov, and the historian Nikolai Karamzin.
The last great St. Petersburg architect to work at Pavlovsk was Carlo Rossi, who in 1824 designed the library, which contained more than twenty thousand books as well as collections of rare coins and butterflies. He also designed the Corner Salon, where Maria Feodorovna received guests such as the first American Ambassador to Russia, John Quincy Adams, and the Lavender Room, whose walls were made of lilac-colored false marble, matching the lilac flowers outside the windows. These rooms were furnished with furniture made of native Russian woods, including Karelian birch, poplar and walnut.
Maria Feodorovna died on October 24, 1828, fourteen days after her sixty-seventh birthday. She left the house to her younger son, Michael, and specified that none of the furniture should be taken away. After Michael's death, it went to the second son of Nicholas I, Konstantine Nikolayevich. It then passed to his widow and then their eldest son, Konstantine Konstantinovich. Her descendants respected the will, and turned the house into a family museum, just as it was when she died.

