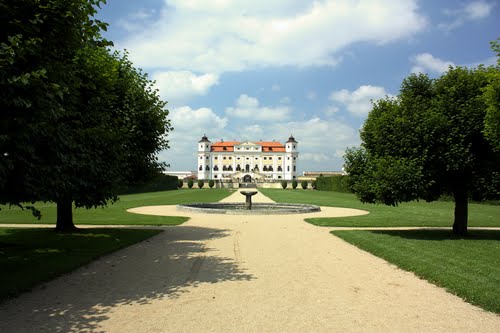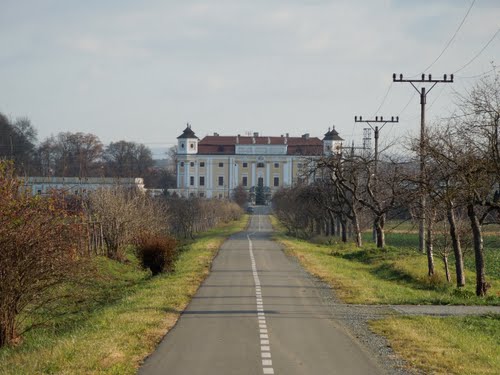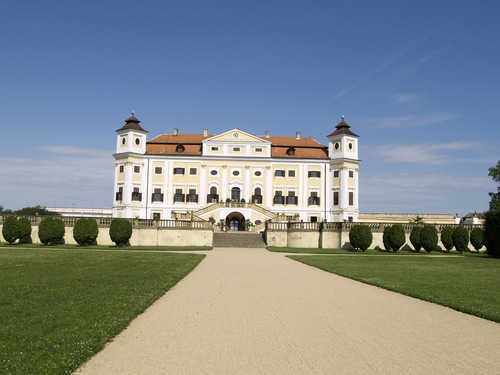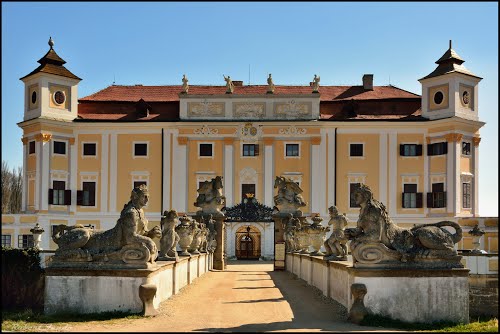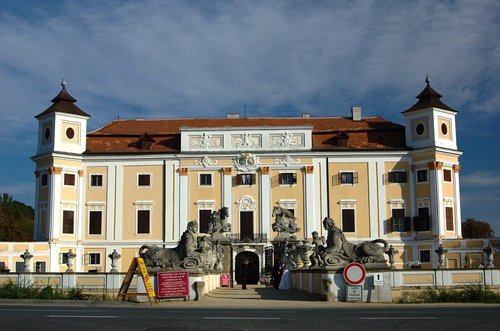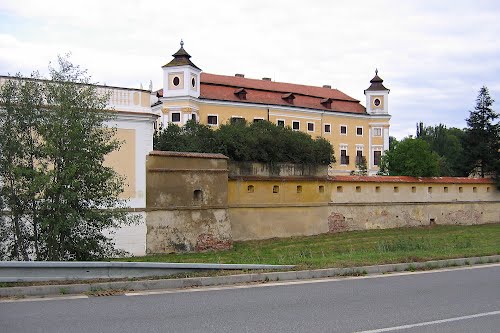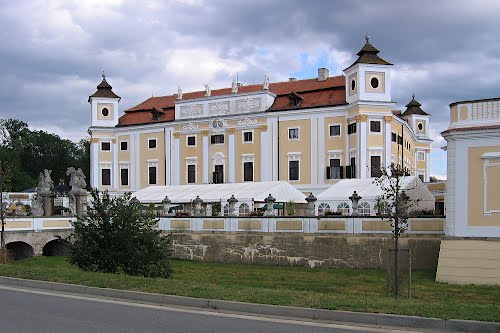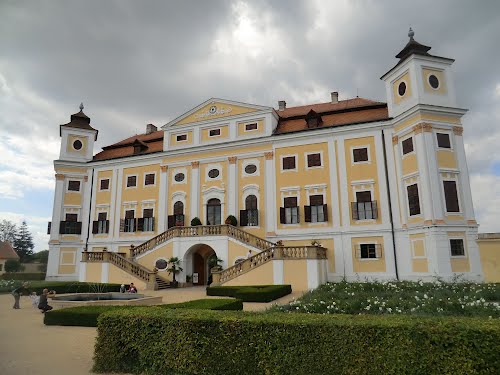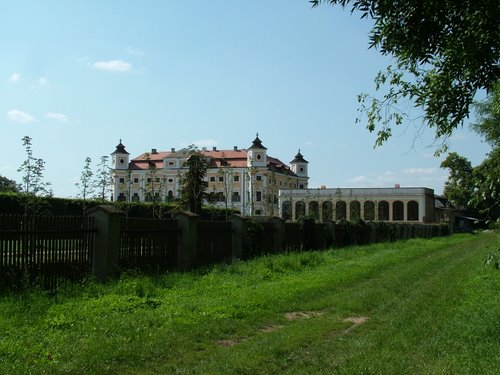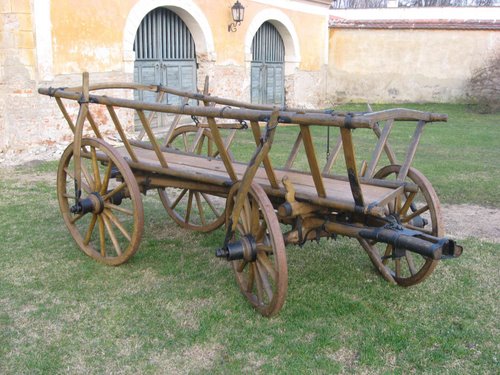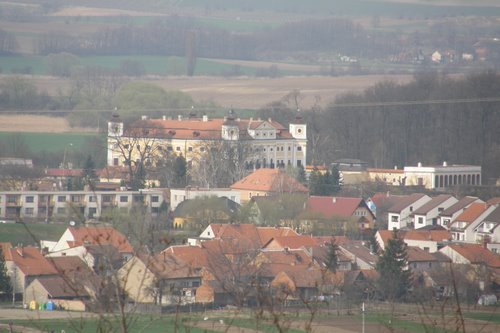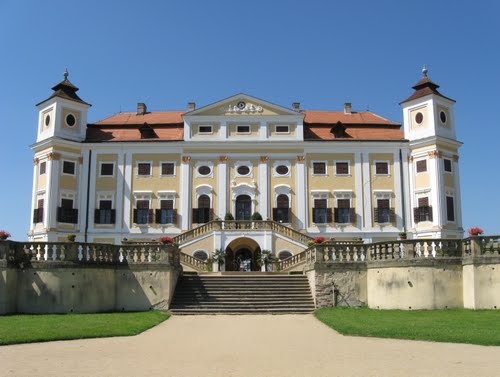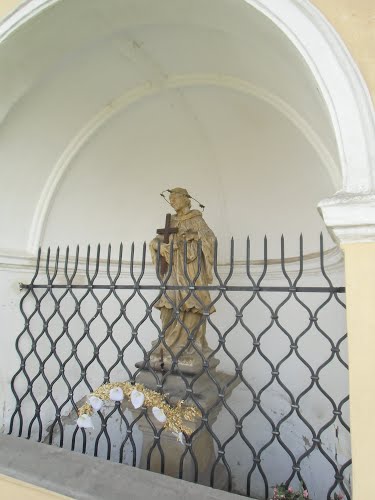A strongly fortified Gothic water fortified house, possibly erected by Jan of Moravany after 1412, has probably been partly preserved in the southern wing of the current house. It was rebuilt and expanded into a quadrangular Renaissance country house under Bernhard Ludwig von Tovar und Enzesfeld, with arcaded galleries on three sides, protected by water bastions. The entrance to the house led from the northwest side over a bridge, which opened into a freestanding gatetower.
Gardens existed to the south and east of the house at the latest by 1611. After fire damage in 1663 the house was reconstructed in Early Baroque style under Johann Karl Serenyi and corner towers were added. The attic mezzanine was raised and changes to the interiors continued until 1691. After another fire in 1705 stabilising work took place from 1713–6 and soon afterwards Karl Anton Serenyi commenced a radical High Baroque reconstruction, which took place over 1719–25. The architect was probably Domenico Martinelli, while the building work was directed by Frantisek Benedikt Klicnik and later on Martin Pahnost. The house received new facades with projecting pavilions, a floor was added, the loggias of both floors were walled in, and the eastern wing was expanded through the creation of the main hall, in which in 1725 Franz Gregor Ignaz Eckstein created a trompe l‘oeil fresco of the Apotheosis of the house of Serenyi with the figure of Emperor Charles VI as the sun god Apollo. The stucco work was by Giovanni Michele Fontana. Portraits of Karl Anton and Karl Bernard Serenyi hang in the hall. The main staircase to the garden and the attic gable were decorated with statues by Johann Christian Probstl.
From 1738–44, Martin Pahnost added stables and a riding school to the northwest bastions, which were joined by curved groundfloor corridors with the house, thus forming a cour d‘honneur, closed by a gate with statues by Jacob Christoph Schletterer. The facades of the house were completed with stucco and a balcony. Several interiors were newly remodelled: an allegorical painting by Josef Thaddeus Rotter from the period after 1740 appeared on the staircase beside the entrance, as did the frescoes in the Assumption of the Virgin Mary chapel by Josef Ignaz Mildorfer, prior to 1750. The most interesting interiors from this stage are found on the first floor: the Horse (Smoking) Cabinet with wooden panelling, a stucco ceiling by Frantisek Josef Solnicky from Brno and the painting gallery of horses by Johann Georg Hamilton; the next-door Chinese Cabinet of the Countess with canvas wallpapers from the first third of the 18th century, pasted over with period etchings and cuttings from 19th century magazines. The Venetian cabinet is also decorated with the same découpage technique (a la lacca povera). Out-buildings were built along the northern line of the fortifications and two greenhouses on the terrace in front of the garden facade.
The garden parterre around the palace extends into the southeast French garden, symmetrically laid out after 1719 and remodelled from the end of the 18th century. On the north side it abuts an extensive landscape park (pheasantry) with an arrangement of radial allees branching out from the polygonal hunting folly of 1766. Most of the interiors on the first floor have now been reconstructed to their 19th century appearance, which they received under Count Seilern-Aspang. There is a display of Baroque sculpture in Moravia in the orangery.

