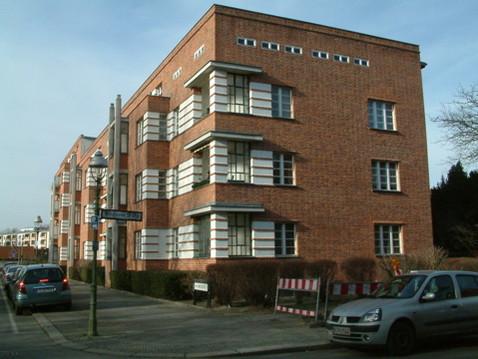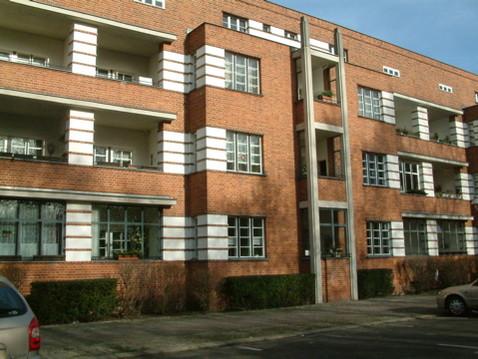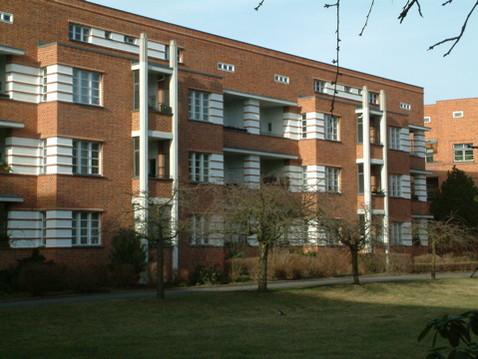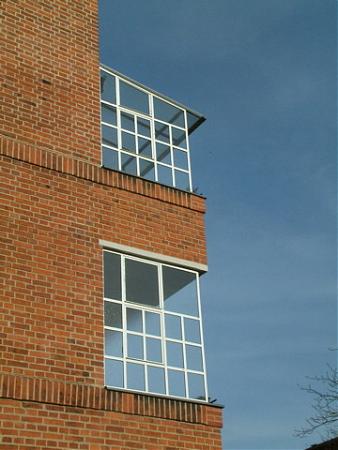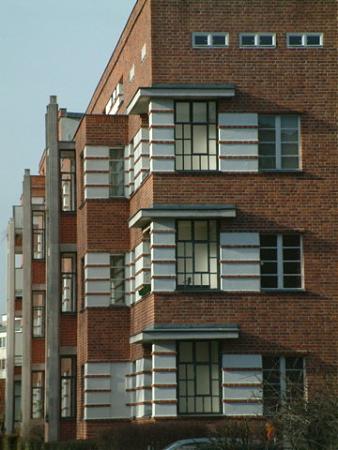The Schillerpark Settlement was the first metropolitan housing project in Berlin during the Weimar Republic. Taut's urban planning reflects modern Dutch architecture, particularly the work of Jakobus Johannes Pieter Oud. His choice of materials also reflects the brick buildings of Amsterdam.
Colour as an element of design is predominantly restricted to the interior. Instead, the design of the facades focuses on building materials and a spatial structure visible from the outside - such as a jamb floor without joints on which laundry facilities and drying rooms have been located.
A third flat, which juts out from the row of buildings with three flats per floor, provides for a particularly striking façade relief of the buildings that were constructed first. Buildings erected at a later stage do not have this feature anymore. This reduction of shape, tending towards minimalism, not only reflects the contemporary architectural trend, but is also economically motivated. From 1925 on, buildings with three flats per floor no longer complied with the guidelines for development aid.

