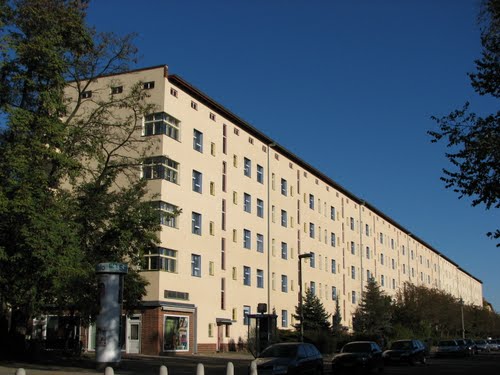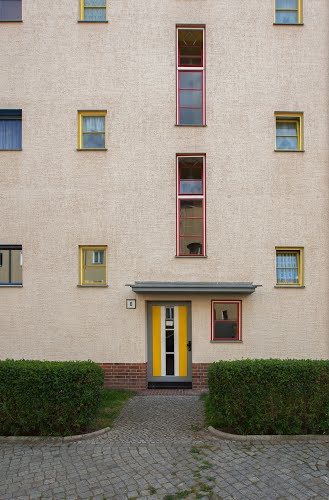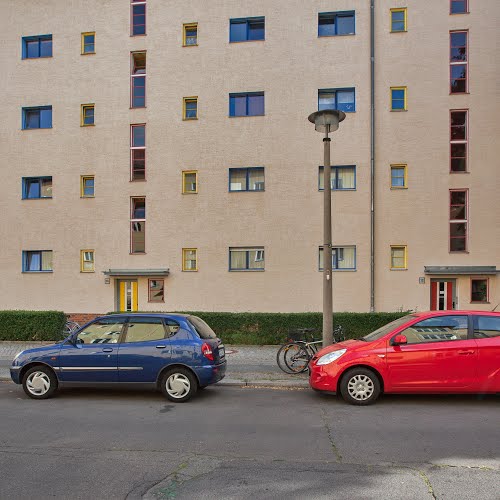The Carl Legien Housing Estate was named after the first chairman of the Allgemeiner Deutscher Gewerkschaftsbund [German General Trade Unions Association] founded in 1919.
Of all six settlements, it offers the strongest contrast to the densely built housing estates of the Wilhelminian Era. Not by pure chance: it is the settlement located closest to the city centre. Accordingly, property prices are high and the population is dense.
Taut, therefore, placed emphasis on a concentrated multi-storey construction and designed a metropolitan settlement with four- to five-storey houses. In exemplary fashion, he used the street grid from the Hobrecht plan to prove the superiority of his new architecture to the traditional urban tenement development, even on its own ground.
Taut designed rows of houses, fringes of blocks and garden spaces in a semiopen space arrangement. The individual flats clearly orientate themselves away from the street and towards the back gardens crossing Erich-Weinert-Straße. This is emphasised by the use of colour: the fronts facing the streets are painted a sunny yellow, which optically broadens the narrow streets, while the backyards form colour schemes of their own.










