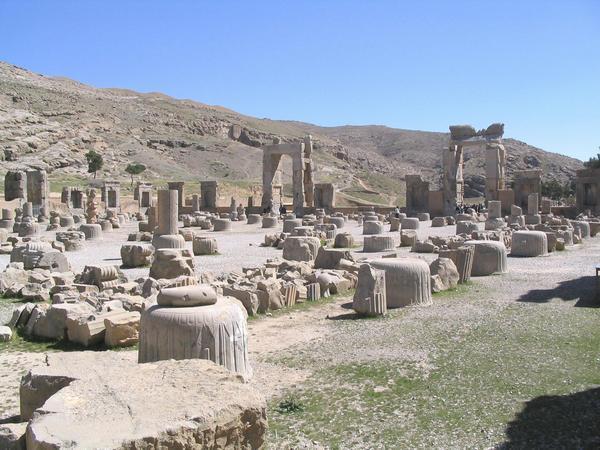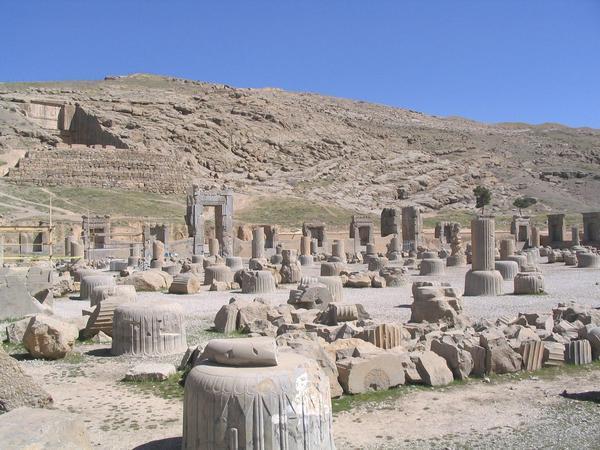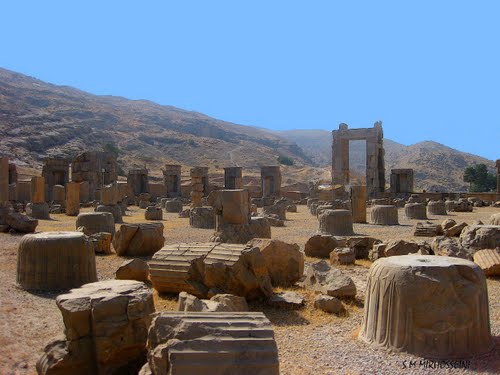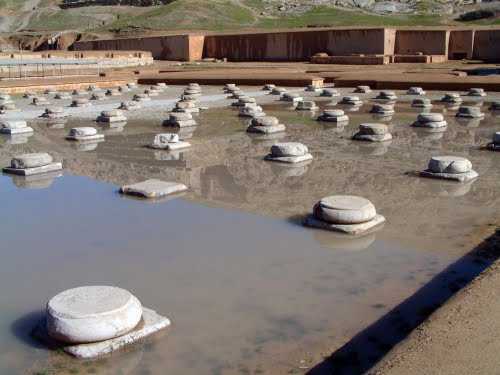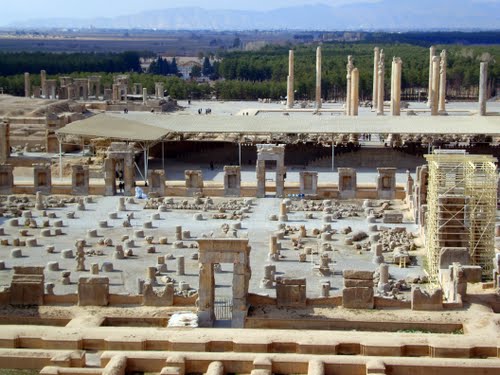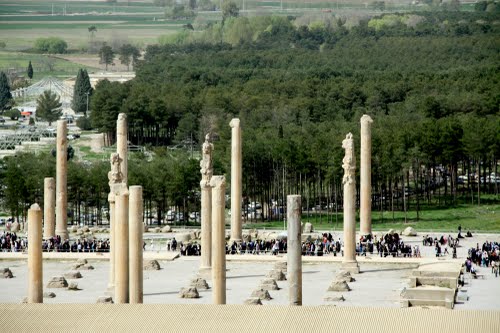This second largest palace of Persepolis is a magnificent structure located to the north of the Treasury and to the east of the Apadana courtyard. Built at a level 2m below that of the Apadana but 2m above that of the Treasury, the Hundred Column Hall had as its main feature a spacious square hall (68.50x68.50m), with one hundred columns east by a series of guardrooms and storage chambers, on the south and west by long narrow vestibules, and on the north by a sixteen-columned and eight monumental doorways.
The date of construction falls between 470 and 450 B.C. The walls of the hall were faced on the inside with a course of polished black stone, 40cm high. The northern wall waspierced by two doorways, five windows and two niches, while the other three walls each had two doorways, two windows, and nine niches. All eight doorways were sculptured. On the jambs of the northern doorways the king was shown with his soldiers, and on the southern doorways he was shown with his thronebearers.
The smaller doorways on the west and east each bore representations of a royal hero in combat against wild creatures.
The roof of the hall was supported by one hundred columns, (l0x10 rows), each of which had a bell-shaped base, a discoid torus, a fluted cylindrical shaft, elaborate floral elements, and a double-headed bull. Of the capitals, two had survived, and these were removed and taken to Chicago in the 1930’s. Another one is in the Iran National Museum. Thanks to G. Tilia, we now know that each column had a height of approximately 14 meters.
The northern portico had the same columns, except that here the capitals were double-headed man-bulls, as were those of the northern portico of the Central Palace.
The Southern Doorway
The sculptures of the southern doorways depict Artaxerxes I enthroned and being borne into the hall. On each of the four jambs is carved a scene divided into four horizontal panels, above which hovers the Royal Glory (winged circle with human bust).

